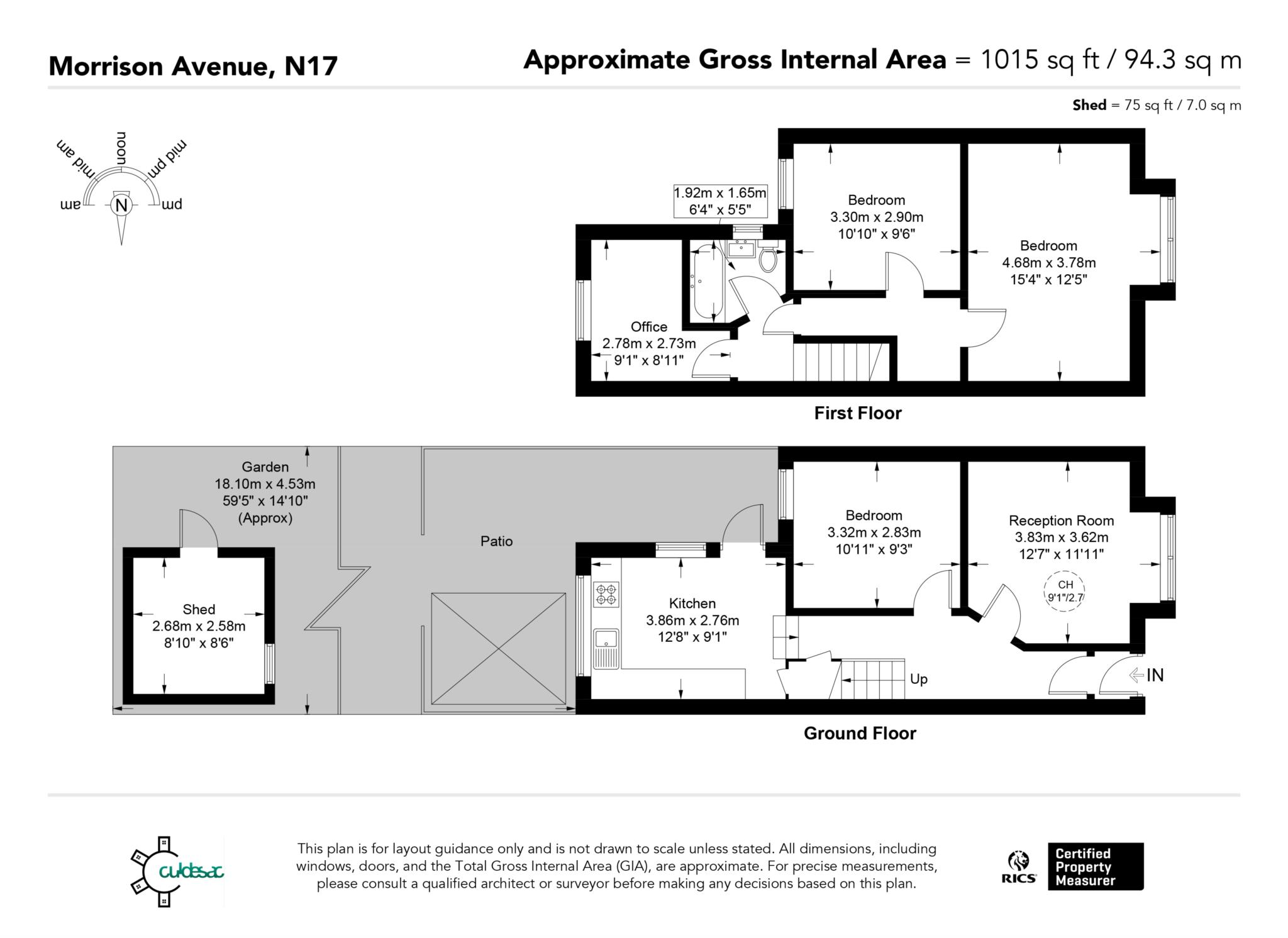- Victorian terraced house
- Original period features
- Three bedrooms
- Generous kitchen/dining room
- Bright & airy reception rooms
- First floor bathroom
- No onward chain
- Approved planning permission in place for loft conversion
- Within close proximity to Downhills Park
- Short walk away from Seven Sisters Station and Tottenham High Road
A Charming Three-Bedroom Victorian Home in the Heart of Tottenham
Situated on a desirable residential street positioned between the increasingly popular Bruce Grove and vibrant Seven Sisters area, this attractive bay-fronted Victorian terrace offers a wonderful blend of period character and modern convenience. With generously proportioned, light-filled interiors, original period features, and a large private garden, the home presents an excellent opportunity for families, professionals, or investors seeking to be part of Tottenham's flourishing present and future.
Upon entering, you're welcomed into a bright and spacious front reception room, framed by elegant bay windows that bathe the space in natural light. A contemporary kitchen with integrated appliances, ample cabinetry, and dining space offers the perfect setting for everyday meals or entertaining. A second reception room provides versatility ideal as a formal dining area, home office, or relaxed lounge.
Upstairs, the property features a generously sized principal bedroom, along with two further double bedrooms, offering flexible living options for growing families or those needing additional work-from-home space. A conveniently located smartly finished bathroom completes the upper floor.
Outside, the expansive private garden offers a peaceful retreat perfect for summer gatherings, gardening, or simply relaxing in the sun.
Morrison Avenue enjoys a superb location within walking distance to key transport links, including Seven Sisters Station (Victoria Line & Overground), Bruce Grove Station, and South Tottenham Overground, ensuring quick and easy access to Central London and beyond.
The local area has seen substantial growth and investment in recent years, now home to an eclectic mix of independent cafés, restaurants, and creative spaces. Residents benefit from proximity to the green open spaces of Downhills Park, with its rose garden, tennis courts, and popular café, as well as nearby cultural hotspots such as The Palm on Philip Lane.
Combining generous space, timeless character, and a prime location in an area undergoing dynamic growth, this well-kept home presents an exceptional opportunity in one of North London's most exciting and evolving neighbourhoods
Council Tax
London Borough Of Haringey, Band C
Notice
Please note we have not tested any apparatus, fixtures, fittings, or services. Interested parties must undertake their own investigation into the working order of these items. All measurements are approximate and photographs provided for guidance only.

| Utility |
Supply Type |
| Electric |
Mains Supply |
| Gas |
Mains Supply |
| Water |
Mains Supply |
| Sewerage |
Mains Supply |
| Broadband |
None |
| Telephone |
None |
| Other Items |
Description |
| Heating |
Gas Central Heating |
| Garden/Outside Space |
Yes |
| Parking |
No |
| Garage |
No |
| Broadband Coverage |
Highest Available Download Speed |
Highest Available Upload Speed |
| Standard |
15 Mbps |
1 Mbps |
| Superfast |
80 Mbps |
20 Mbps |
| Ultrafast |
1800 Mbps |
1000 Mbps |
| Mobile Coverage |
Indoor Voice |
Indoor Data |
Outdoor Voice |
Outdoor Data |
| EE |
Likely |
Likely |
Enhanced |
Enhanced |
| Three |
Enhanced |
Enhanced |
Enhanced |
Enhanced |
| O2 |
Enhanced |
Enhanced |
Enhanced |
Enhanced |
| Vodafone |
Likely |
Likely |
Enhanced |
Enhanced |
Broadband and Mobile coverage information supplied by Ofcom.