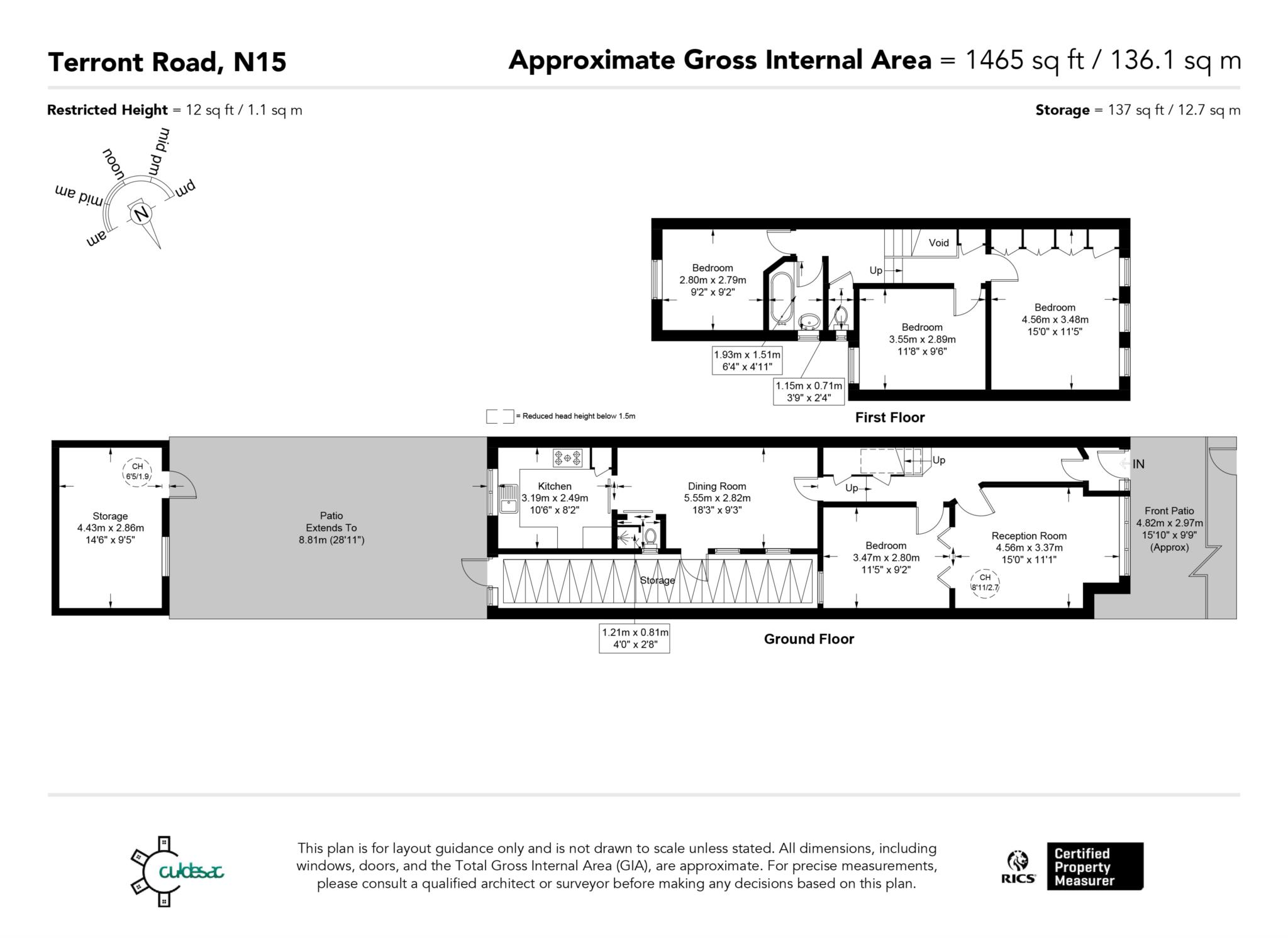- Freehold
- Three Double Bedrooms
- Two Reception Rooms
- Large Private Garden
- Fitted Kitchen
- Dining Room
- Upstairs Family Bathroom
- Original Period Features
- Garden Studio
- Sought After Location
Marketed exclusively by Cul-de-Sac Residential
- Tucked away on a quiet residential street just off popular St Ann's Road and close to the vibrant Harringay Green Lanes, this property offers a unique and versatile living space. With excellent potential to update, extend, and personalise, it represents a fantastic opportunity to create a truly stunning family home. The ground floor comprises two bright reception rooms, a spacious kitchen/diner, and direct access to a large vibrant garden. Upstairs, there are three well-proportioned bedrooms and a generously sized family bathroom. Further scope exists to extend into the loft (subject to the usual consents), providing additional flexibility. A standout feature is the large rear garden, which includes a garden studio fitted with electricity ideal as a home office, gym, creative space, or additional storage.
Families will appreciate being within the catchment area for several highly regarded schools, while the local community benefits from an excellent mix of shops, activities, and family-friendly spaces. The surrounding neighbourhoods of Crouch End, Finsbury Park, and Stoke Newington are all within easy reach, alongside green open spaces such as Chestnuts Park, Downhills Park, Finsbury Park, and Woodberry Wetlands.
Excellent transport links ensure simple access across London: Seven Sisters Underground & Rail (Victoria Line & National Rail) approx. 15 minutes' walk, Manor House Underground (Piccadilly Line, Zone 2) approx. 15 minutes' walk, Harringay Rail Station (Great Northern to Old Street & Moorgate) approx. 15 minutes' walk, Harringay Green Lanes Overground approx. 10 minutes' walk & Regular bus services (29, 141, 341) with direct routes to Trafalgar Square, London Bridge, and Waterloo.
This is an exciting opportunity to secure a spacious home in a highly sought-after location, with outstanding potential to grow and add value.
Council Tax
London Brorough Of Haringey, Band D
Notice
Please note we have not tested any apparatus, fixtures, fittings, or services. Interested parties must undertake their own investigation into the working order of these items. All measurements are approximate and photographs provided for guidance only.

| Utility |
Supply Type |
| Electric |
Mains Supply |
| Gas |
Mains Supply |
| Water |
Mains Supply |
| Sewerage |
Mains Supply |
| Broadband |
None |
| Telephone |
None |
| Other Items |
Description |
| Heating |
Gas Central Heating |
| Garden/Outside Space |
No |
| Parking |
No |
| Garage |
No |
| Broadband Coverage |
Highest Available Download Speed |
Highest Available Upload Speed |
| Standard |
13 Mbps |
1 Mbps |
| Superfast |
80 Mbps |
20 Mbps |
| Ultrafast |
1800 Mbps |
1000 Mbps |
| Mobile Coverage |
Indoor Voice |
Indoor Data |
Outdoor Voice |
Outdoor Data |
| EE |
Likely |
Likely |
Enhanced |
Enhanced |
| Three |
Likely |
Likely |
Enhanced |
Enhanced |
| O2 |
Likely |
Likely |
Enhanced |
Enhanced |
| Vodafone |
Enhanced |
Enhanced |
Enhanced |
Enhanced |
Broadband and Mobile coverage information supplied by Ofcom.